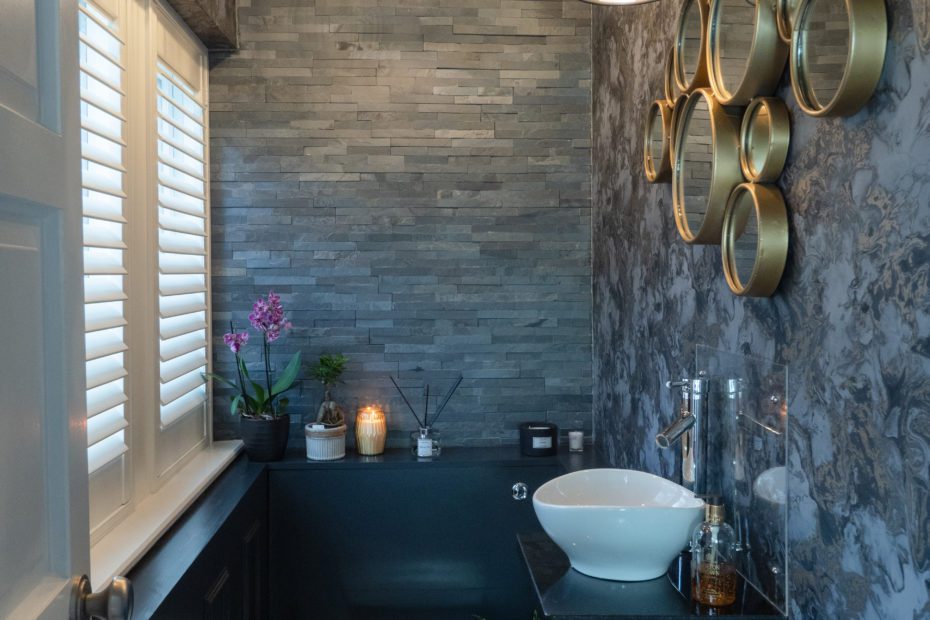My Client’s cloakroom was a blank canvas when we began discussing the new design brief. I presented my design ideas and selected colours and materials. They sourced items directly and instructed and managed the project themselves.
- Wooden panelling was introduced to conceal floor mounted pipes and provide a framework for the back-to-wall, w/c.
- End slate tiles added texture and interest to the facing wall
- Decorative gold marbled effect wallpaper completed the scheme to add a dramatic feel to the space.-A multi corded (spider) light fitting gave a more cosy feel to the generously high ceiling whilst adding more lights from 1 light fitting.
- Round gold sculptural mirrors added decoration and a functional use above the sink area.
- The tiny sink made the narrow room appear wider, it was mounted on a plinth with an acrylic backsplash revealing the wallpaper through it.
- The window was offset to the room so a bespoke shutter framed it and provided privacy.
What our Customer says
‘Thank you very much for your taste and judgement and helping me to do just as you said…. Being brave about my choices. I love my new cloakroom!’

