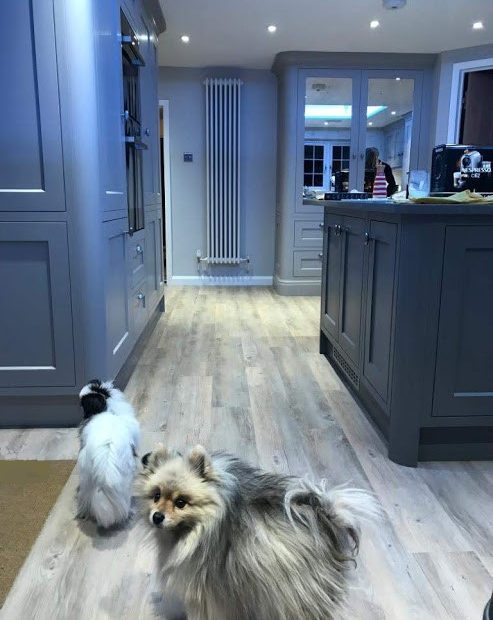My client had been quoted for a bespoke kitchen but needed a re-development of the kitchen, bedroom and adjoining bathroom. We were able to design, build and project manage the entire process at a much more affordable cost.
We instructed an architect to increase the kitchen footprint to include a bespoke bay seating area, reconfigure the roof and add a roof lantern.
Our builders knocked through into an adjacent unused bedroom and hallway. A bay window with curved banquette seating area with customer designed table was added
The roof was completely removed to re-position the dividing room lintel and add a roof lantern. LED uplighting illuminated the roof lantern which corresponded to the illumination of the ‘cracked ice’ glazed window sill.
There was room for a small but functional laundry room complete with ‘dolly’. The extended area larger kitchen/seating area made up the remaining footprint.
We designed and manufactured a bespoke kitchen with ‘armoire’ and ‘drinks cabinet’.
Incorporated underfloor heating and column radiators
Re-developed bathroom with made to measure units to match the kitchen and replaced all old doors with solid oak replacement ones with iron fittings.
We visited suppliers together to see the kitchen in production, select the quartz stone, choose the tiles, flooring, banquette fabric and kitchen stools.
What our Customer says
It was a great experience working with Suzanne. She made choosing colours, styles and fittings easy as she quickly understood our tastes and what we wanted from a kitchen. She steered us in the right direction of choosing a stylish, modern kitchen that won’t date. Suzanne came up with some brilliant and unusual ideas to make the most of our space.
Suzanne’s team of experts were all really nice helpful people and were flexible to emerging ideas as the job progressed. We absolutely love our kitchen, and it has become the centre of our home, a place where we all spend more time together. It is a bright, practical, calming, and uplifting space and we think it’s fabulous.

